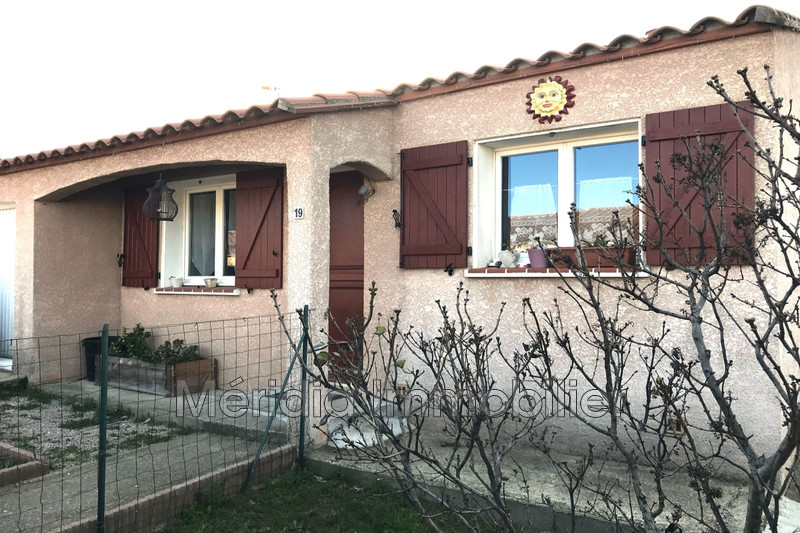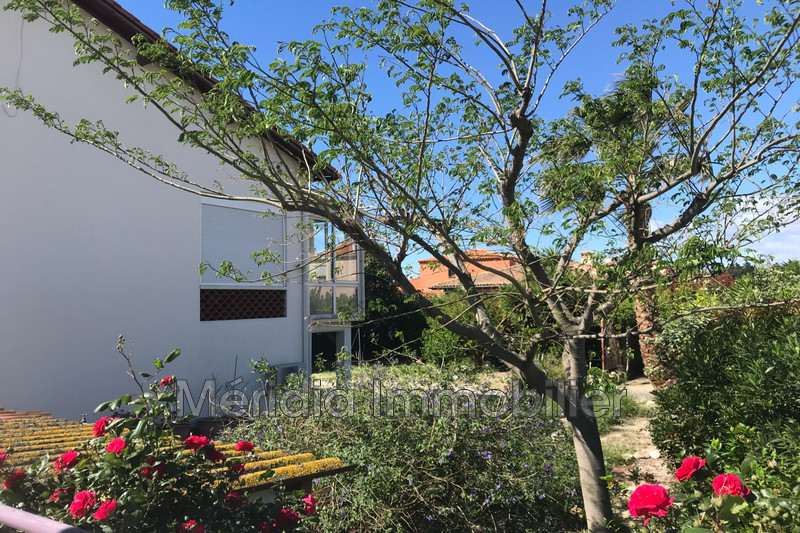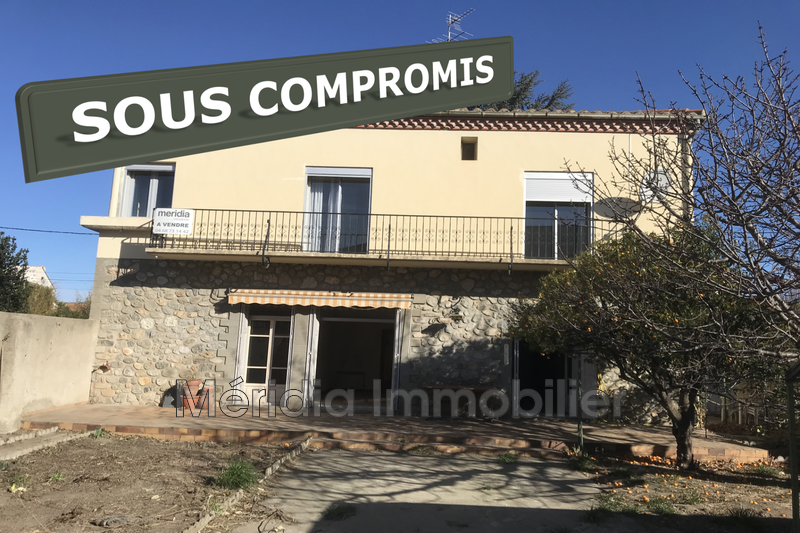 Millas Village maison double 194 m2
Millas Village maison double 194 m2
Millas Village maison double 194 m2
Millas, building composed of 2 apartments of 4 and 5 rooms, with a useful surface area of approximately 195m² and composed as follows:
Ground floor : 4-room apartment, rented for €650, living space approximately 79m², living room 23.70m², independent kitchen, 3 bedrooms of 12 and 9m², with courtyard 18m² and parking space.
1st floor : 5-room apartment, living space 115m², living room 25m², independent kitchen, 4 bedrooms from 12 to 15m² with terrace 8m².
This building also has a 50m² garage, a 37m² cellar, double-glazed windows, roller shutters and parking spaces.
Lots of sunshine, southern exposure, plan for renovation.
Features
- Surface of the land : 383 m²
- Year of construction : 1958
- Hot water : Electric
- Inner condition : To renovate
- External condition : A refresh
- Couverture : Tiling
- 7 bedroom
- 1 terrace
- 2 showers
- 2 WC
- 1 garage
Features
- Bedroom on ground floor
- Double Glazing
- Volets roulants Aluminium
- Court
- Balcony
Informations légales
- 261 000 €
Honoraires à la charge du vendeur, aucune procédure en cours, information on the risks to which this property is exposed is available on georisques.gouv.fr, notre barème de prix est consultable ici
Practical information
Energy class (dpe)
D
-
Emission of greenhouse gases (ges)
B
Learn more





Share this page